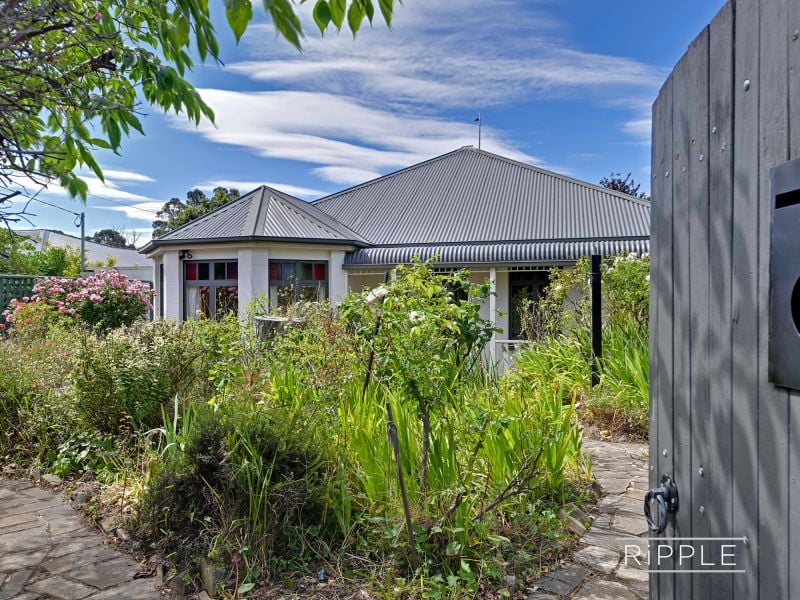SOLD
What a joy to present this meticulously upgraded home to the market. An outstanding spacious family home that will truly meet all of your needs in a glorious location with sun filled rooms and beautiful urban views including glimpses of the River Derwent.
You often hear quality over quantity but why not have both. The current owners of this five-bedroom home have a keen eye for detail with so many luxuries including but not limited too; ducted air-conditioning, electric gates and garage, floor and ceiling insulation and work shop.
Upon entering 8 Vieste Dr, Glenorchy you instantly see the heart of the home lies within the main lounge room, living and dining areas with their northerly aspect providing all day sun and picturesque suburban views. The well-appointed kitchen flows from the dining and living room and offers fantastic storage, dishwasher and hard wearing acrylic bench tops.
The master bedroom is generously proportioned and fit for a king or queen with walk-in robe and updated ensuite. Completing the top level is the second bedroom with built in robe, currently utilised as an office, and the laundry with toilet which could easily be plumbed to house a third bathroom if desired.
Replicating the same floor space as above and the luxury of the ducted air conditioning, downstairs is home to the third living area and three generously sized bedrooms all with built in storage and ample room for a study desk. These rooms are serviced by the second bathroom and separate toilet. A great benefit of the lower level is the clever design, with no structural internal walls, so if the space is not perfect it can easily be remodelled to suit. There is also internal access from the remote entry garage.
It is without doubt one the best features of this property is the large and flat grounds. With driveway access to the back yard there is room for as many toys as one could imagine. It also includes a powered work shop and additional shed for storage. The low maintenance grounds and timber electric gate is purely icing on the cake for this superb family home.
Homes of this size and quality are often hard to find and would be an ideal fit for the growing family or those with adult children or parents looking for their own space yet all under the one roof.
Please call Warwick for your private viewing.
"We have obtained all information in this document from sources we believe to be reliable; however, we cannot guarantee its accuracy. Prospective purchasers are advised to carry out their own investigations".
You often hear quality over quantity but why not have both. The current owners of this five-bedroom home have a keen eye for detail with so many luxuries including but not limited too; ducted air-conditioning, electric gates and garage, floor and ceiling insulation and work shop.
Upon entering 8 Vieste Dr, Glenorchy you instantly see the heart of the home lies within the main lounge room, living and dining areas with their northerly aspect providing all day sun and picturesque suburban views. The well-appointed kitchen flows from the dining and living room and offers fantastic storage, dishwasher and hard wearing acrylic bench tops.
The master bedroom is generously proportioned and fit for a king or queen with walk-in robe and updated ensuite. Completing the top level is the second bedroom with built in robe, currently utilised as an office, and the laundry with toilet which could easily be plumbed to house a third bathroom if desired.
Replicating the same floor space as above and the luxury of the ducted air conditioning, downstairs is home to the third living area and three generously sized bedrooms all with built in storage and ample room for a study desk. These rooms are serviced by the second bathroom and separate toilet. A great benefit of the lower level is the clever design, with no structural internal walls, so if the space is not perfect it can easily be remodelled to suit. There is also internal access from the remote entry garage.
It is without doubt one the best features of this property is the large and flat grounds. With driveway access to the back yard there is room for as many toys as one could imagine. It also includes a powered work shop and additional shed for storage. The low maintenance grounds and timber electric gate is purely icing on the cake for this superb family home.
Homes of this size and quality are often hard to find and would be an ideal fit for the growing family or those with adult children or parents looking for their own space yet all under the one roof.
Please call Warwick for your private viewing.
"We have obtained all information in this document from sources we believe to be reliable; however, we cannot guarantee its accuracy. Prospective purchasers are advised to carry out their own investigations".
Read More





